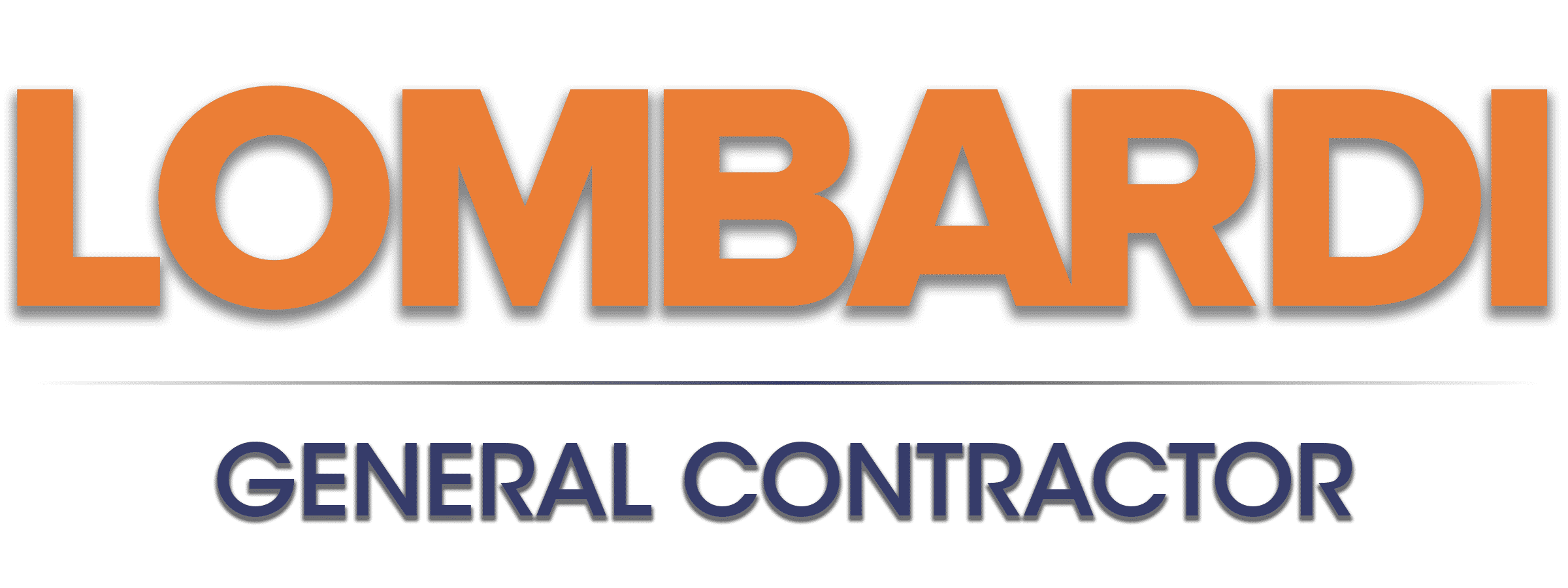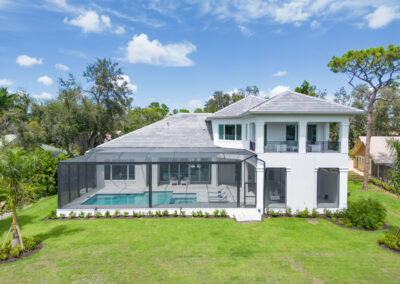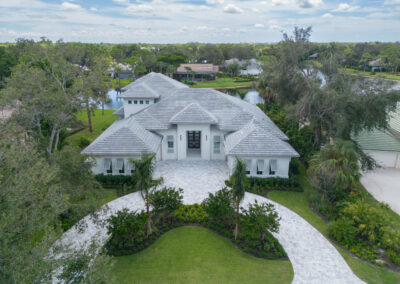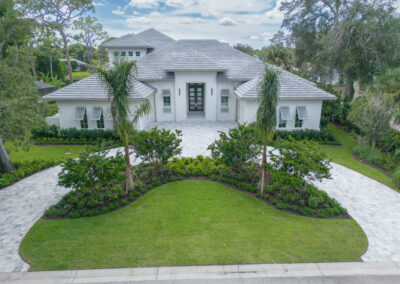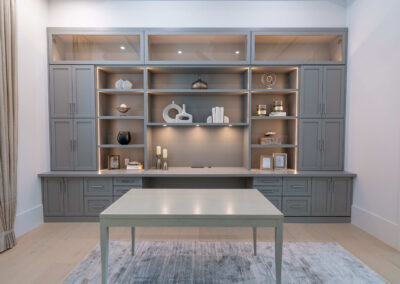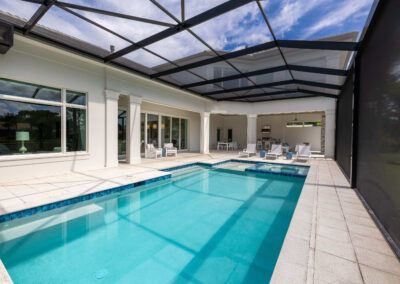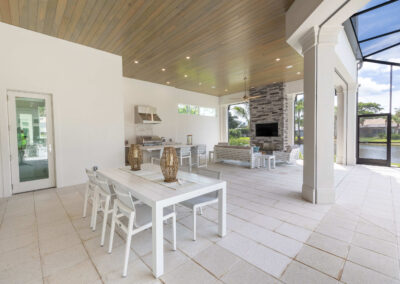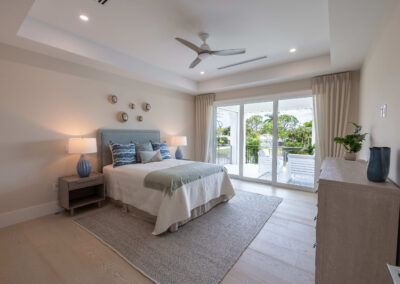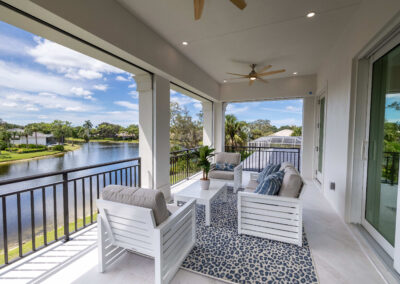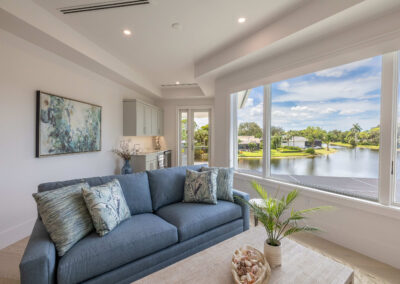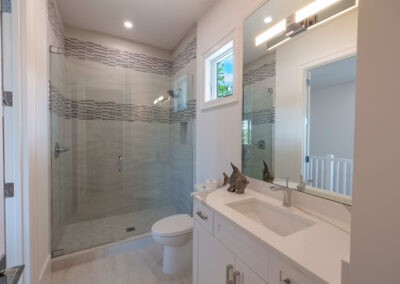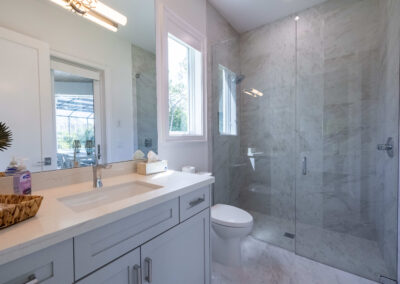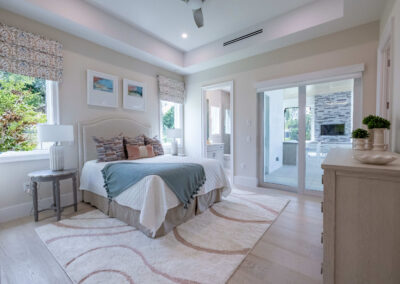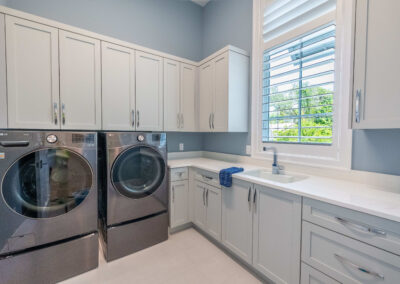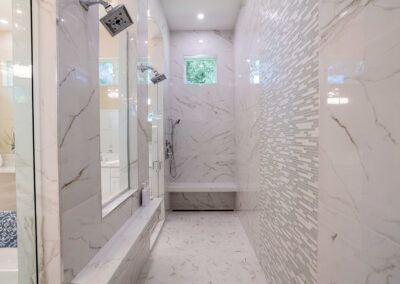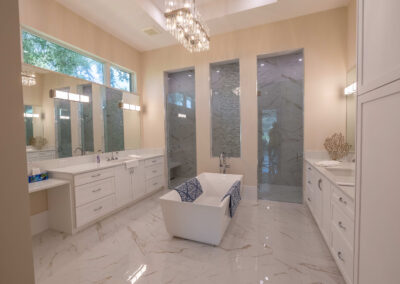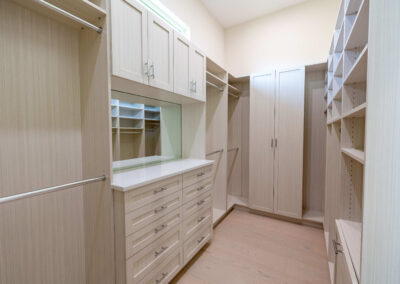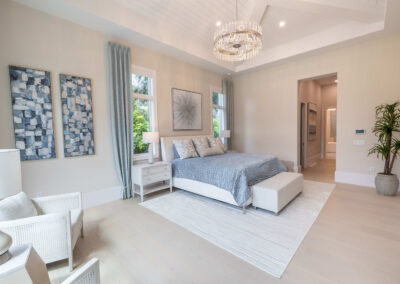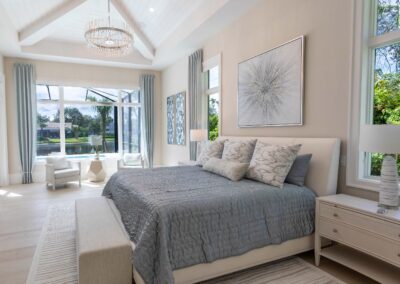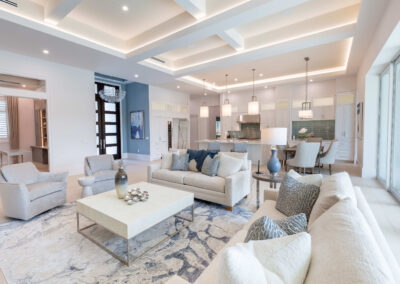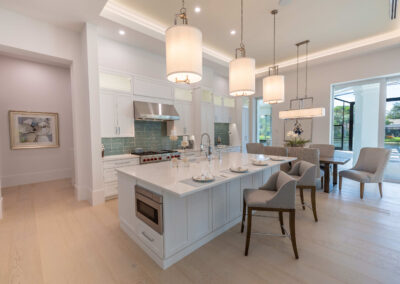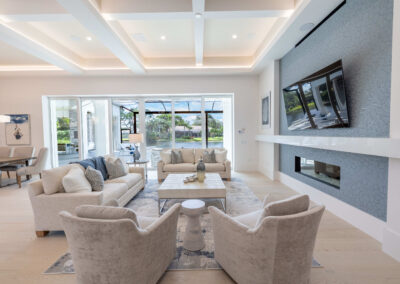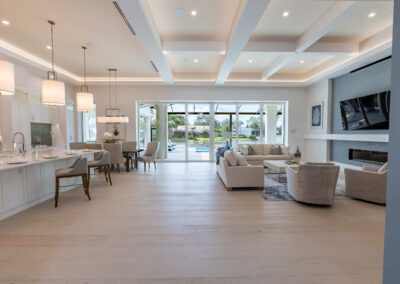3640 Woodlake Drive
Bonita Springs, FL

This high quality custom home offers 4,553 finished sq.ft. and 7,002 sq.ft. of total indoor/outdoor living space. The flow-through floor plan was designed to take advantage of the long water view and natural lush tropical landscape. The first level has 3 en-suite bedrooms and a study. The owner’s bedroom and bathroom are in a separate wing of the house, providing exclusivity and privacy. The gourmet kitchen enjoys a breakfast bar, dining area and large walk-in pantry. The second level has two additional bedrooms including a 4th en-suite bedroom, spacious bonus room, morning kitchen and private outdoor terrace. The great room has an attractive back-lit tray high ceilings and is complimented by wide plank European oak hardwood flooring. All main rooms lead out to an expansive outdoor living area featuring a gas fireplace, kitchen, dining & seating area overlooking the salt-water pool, with a sun shelf and spa, and the magnificent view.
